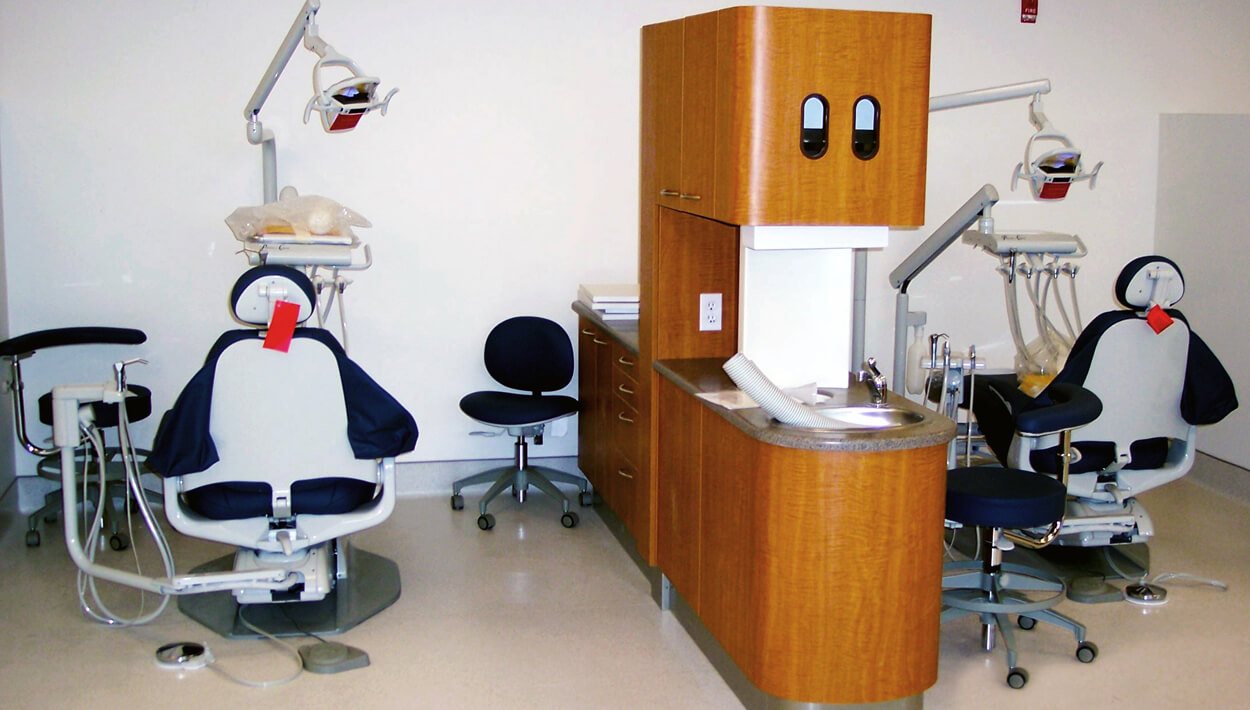CCBC Dental Teaching Facility
We welcome you to explore the construction services that NPB has to offer.
CCBC Dental Teaching Facility
North Point Builders was the General Contractor for the CCBC School of Dental Hygiene at the Dundalk Campus. The community college needed an expansion and renovation to house their new Dental Arts facility. “The intent is that this new program will be a community clinic,” said the school spokesperson, Jacquie Lucy. The program was created to not only fill the need for dental hygienists in Baltimore County, but also cater to the dental needs of the local residents.
The project included renovating 10,000 square of the existing building and constructing a 16,000 square foot addition connecting two existing buildings. Construction included demolition, concrete, structural steel masonry walls, windows, roofing, new mechanical, electrical, medical gas, air, water, and vacuum systems.
This project created radiology areas, dental chair space laboratories, a new computer lab, classrooms, and administrative spaces. The new space allows students to practice x-ray procedures on life-like subjects and use the testing labs to learn about dentist-related infection control, blood work, dentures, and other related studies.
Special Challenges
The process of building an addition which connects two existing and occupied buildings to form one cohesive space is challenging. A high level of coordination and structural evaluation with subcontractors was critical to achieving the sequence that ensured the structure was sound as modifications were made to connect the addition.
Another area requiring a high level of coordination between subcontractors was the elaborate below-slab sanitary/vacuum systems and utility connections to the Dental Chairs. These systems were integral with the concrete slabs;therefore, precise installations were critical as final connection tolerances had limited flexibility.
| Owner | Community College of Baltimore County |
|---|---|
| Location | Baltimore, MD |
| Service | General Contractor |
| Portfolio Type | Research & Laboratory Higher Education |
Schedule A Consultation To Discover What We Can Do Together.
View Other Projects
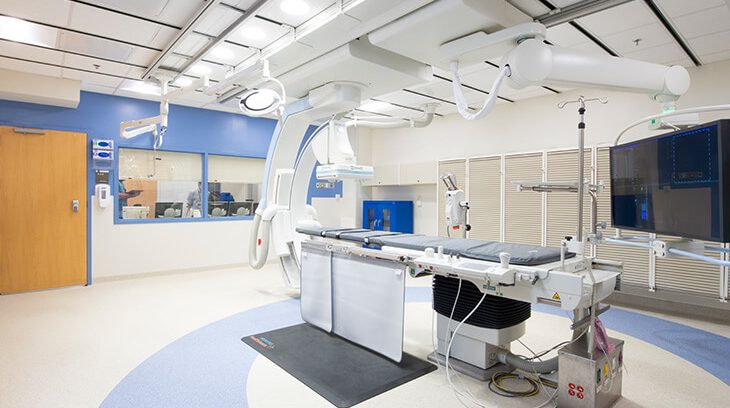
JHU Bayview Medical Center IR Suite
North Point Builders was the General Contractor to renovate a single plane imaging room in the Johns Hopkins Bayview Medical Center (JHBMC). Medical imaging is essential to the…
Read More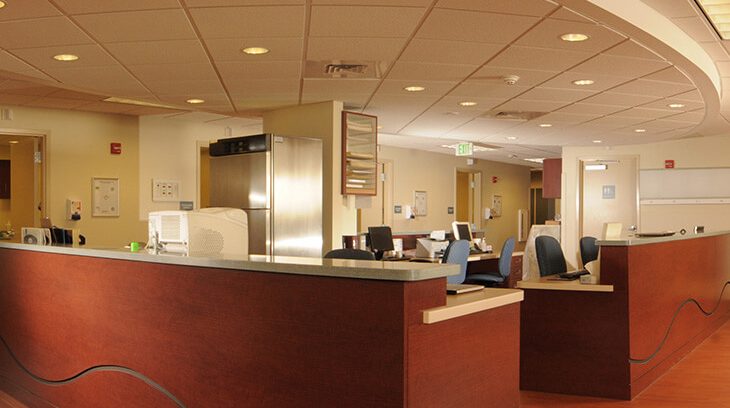
Anne Arundel Urology Offices
Like most healthcare facilities, the Anne Arundel Urology Office and neighboring practices needed to continue serving patients with the same quality care while construction operations progressed. With many…
Read More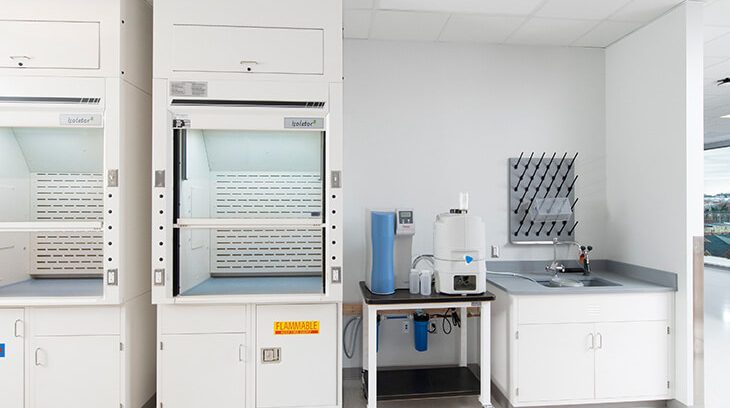
Sysmex Inostics, Inc
North Point Builders was the General Contractor for Sysmex Inostics, Inc., an international company that specializes in the clinical application of liquid biopsy testing. With a need for…
Read More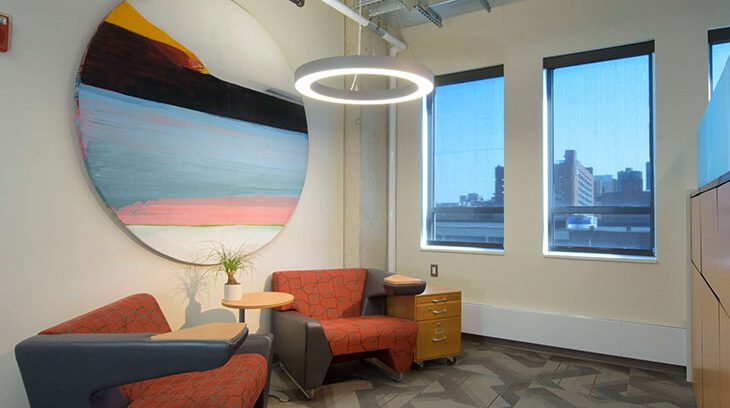
UMB Design and Construction Offices
North Point Builders was the Design-Build Contractor for the interior fit-out for the University of Maryland, Baltimore (UMB) Design and Construction Offices. The offices consist of over 30…
Read More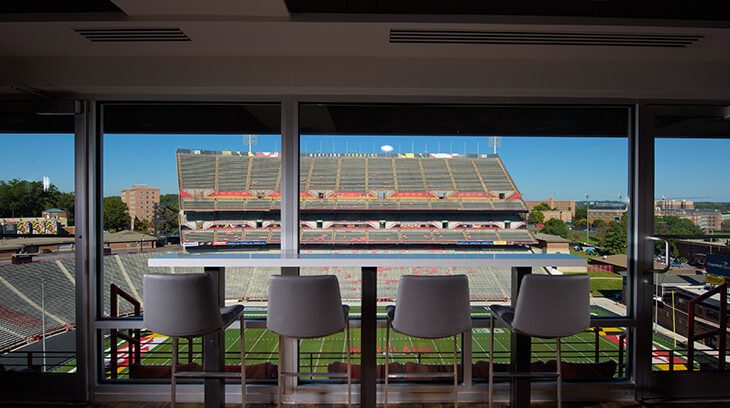
UMCP Under Armour Suite
North Point Builders was the General Contractor for the renovation of Under Armour’s box suite at the University of Maryland Byrd Stadium. The renovated box suite is used…
Read More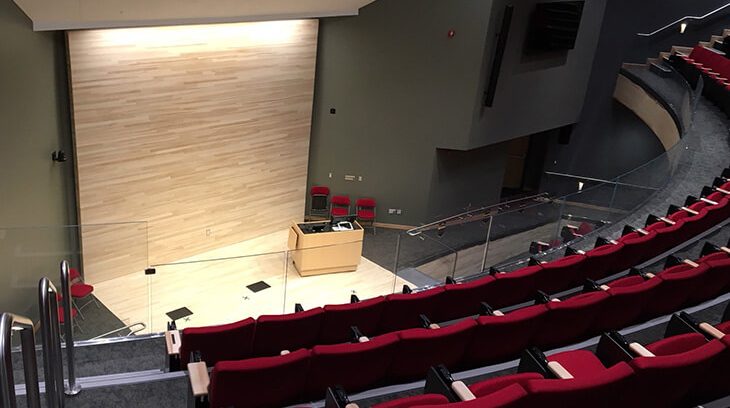
UMB MSTF Auditorium
North Point Builders was the General Contractor for the Medical School Teaching Facility Auditorium on the University of Maryland, Baltimore campus. The7,320 SF auditorium was showing signs of…
Read MoreBring Your Project To Life
Schedule a consultation to discover what we can do together.
Meet with us to discuss your project needs.
Create a blueprint to meet expectations.
Enjoy the final outcome of a successful project.
$750M
Projects Managed
30+
Years Experience
50+
Building Awards Won
Get In Touch











